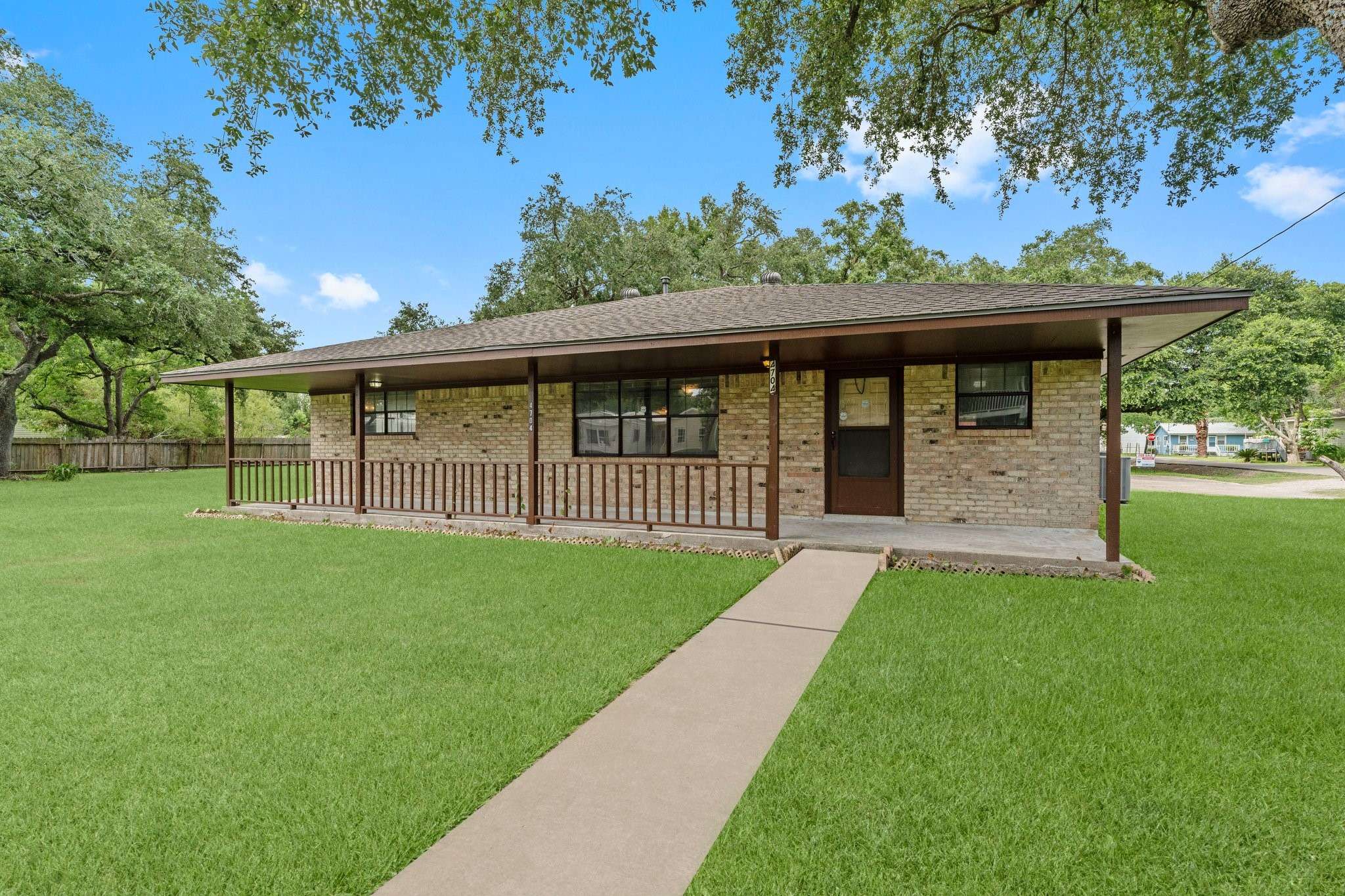2 Beds
1 Bath
1,645 SqFt
2 Beds
1 Bath
1,645 SqFt
Key Details
Property Type Single Family Home
Sub Type Detached
Listing Status Active
Purchase Type For Sale
Square Footage 1,645 sqft
Price per Sqft $212
Subdivision Clifton By The Sea
MLS Listing ID 73713455
Style Traditional
Bedrooms 2
Full Baths 1
HOA Y/N No
Year Built 1982
Annual Tax Amount $4,564
Tax Year 2024
Lot Size 9,374 Sqft
Acres 0.2152
Property Sub-Type Detached
Property Description
Location
State TX
County Galveston
Area 33
Interior
Interior Features Breakfast Bar, Kitchen/Family Room Combo, Tub Shower, Window Treatments, Ceiling Fan(s)
Heating Central, Gas
Cooling Central Air, Electric, Other
Flooring Carpet, Tile, Vinyl
Fireplace No
Appliance Dishwasher, Gas Range, Oven
Laundry Washer Hookup, Electric Dryer Hookup
Exterior
Exterior Feature Porch, Private Yard, Storage
Parking Features Detached, Garage, Porte-Cochere
Garage Spaces 1.0
Water Access Desc Public
Roof Type Composition
Porch Porch
Private Pool No
Building
Lot Description Corner Lot
Entry Level One
Foundation Slab
Sewer Public Sewer
Water Public
Architectural Style Traditional
Level or Stories One
Additional Building Garage Apartment, Shed(s)
New Construction No
Schools
Elementary Schools Kenneth E. Little Elementary School
Middle Schools Dunbar Middle School (Dickinson)
High Schools Dickinson High School
School District 17 - Dickinson
Others
Tax ID 2655-0032-0001-000
Acceptable Financing Cash, Conventional
Listing Terms Cash, Conventional







