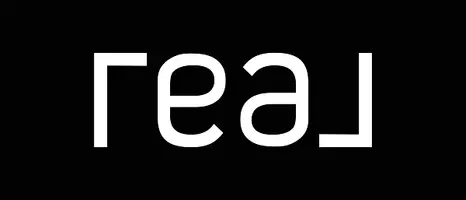3 Beds
2.1 Baths
2,036 SqFt
3 Beds
2.1 Baths
2,036 SqFt
Key Details
Property Type Single Family Home
Sub Type Free Standing
Listing Status Active
Purchase Type For Sale
Square Footage 2,036 sqft
Price per Sqft $260
Subdivision Rural
MLS Listing ID 17036852
Style Traditional
Bedrooms 3
Full Baths 2
Half Baths 1
Year Built 1992
Annual Tax Amount $3,877
Tax Year 2024
Lot Size 12.730 Acres
Acres 12.73
Property Sub-Type Free Standing
Property Description
Utilities include community water, HCEC electric, a septic system, and a water well (requires a new pump). Just minutes from Centerville and Buffalo, Texas.
Red Storage building does not convey with sale.
Location
State TX
County Leon
Area Buffalo Area
Rooms
Bedroom Description All Bedrooms Down,Primary Bed - 1st Floor,Walk-In Closet
Other Rooms 1 Living Area, Breakfast Room, Kitchen/Dining Combo, Living Area - 1st Floor, Utility Room in House
Master Bathroom Disabled Access, Half Bath, Primary Bath: Tub/Shower Combo, Secondary Bath(s): Tub/Shower Combo
Kitchen Breakfast Bar, Island w/o Cooktop, Pantry, Walk-in Pantry
Interior
Interior Features Alarm System - Owned, Disabled Access, Water Softener - Owned, Window Coverings
Heating Central Electric
Cooling Central Electric
Flooring Laminate, Tile
Fireplaces Number 1
Fireplaces Type Stove
Exterior
Parking Features Attached Garage
Garage Spaces 2.0
Garage Description Auto Garage Door Opener, Circle Driveway, Double-Wide Driveway, Extra Driveway, Single-Wide Driveway, Workshop
Improvements Barn,Fenced,Greenhouse
Accessibility Automatic Gate, Driveway Gate
Private Pool No
Building
Lot Description Cleared, Other, Wooded
Foundation Slab
Lot Size Range 10 Up to 15 Acres
Sewer Septic Tank
Water Public Water, Well
New Construction No
Schools
Elementary Schools Buffalo Elementary School
Middle Schools Buffalo Junior High School
High Schools Buffalo High School
School District 194 - Buffalo
Others
Senior Community No
Restrictions No Restrictions,Unknown
Tax ID 00271-02810-00000-000000
Energy Description Ceiling Fans
Acceptable Financing Cash Sale, Conventional
Tax Rate 1.5924
Disclosures Other Disclosures, Sellers Disclosure
Listing Terms Cash Sale, Conventional
Financing Cash Sale,Conventional
Special Listing Condition Other Disclosures, Sellers Disclosure
Virtual Tour https://youtu.be/9TzzvsKyD2I







